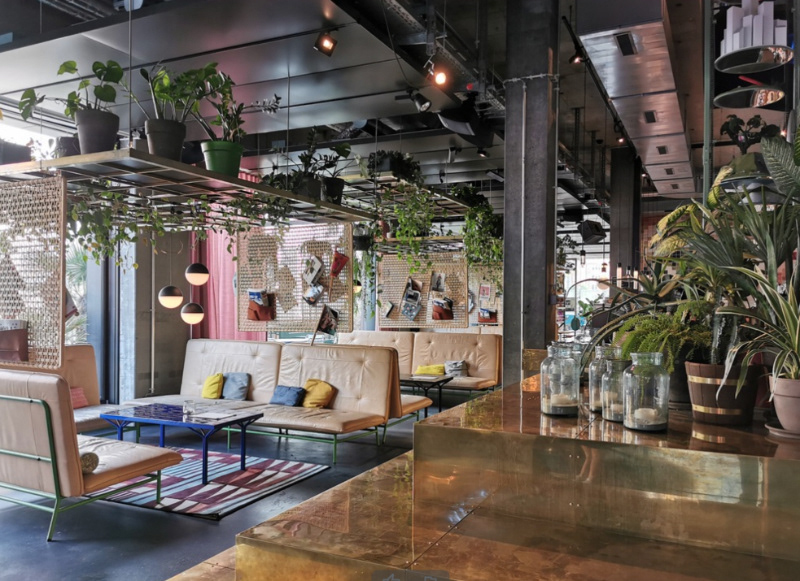Portland, OR Day Spa Concept
Floor Plan - Kelsey Link Creative
Forest St. Residence
Family Room Floor Plan & Elevations - Kelsey Link Creative
Proposed Floor Plan and Electrical - Make Good Company
21st St. Residence
Dual Purpose Room Floor Plan Options - Amy Sklar Design
Malibu Residence
Kitchen Floor Plan - Kelsey Link Creative
Eagle Rock Residence Drawings
Second Floor Plan - Eagle Rock Residence for Amy Sklar Design
Second Floor Plan - Eagle Rock Residence for Amy Sklar Design
Floor Plan - Mt. Washington Residence for Amy Sklar Design
Santa Monica Residence Drawings
Bath Floor Plan & Elevations - Santa Monica Residence for Amy Sklar Design
Powder Room Floor Plan & Elevations - Santa Monica Residence for Amy Sklar Design
Kitchen Floor Plan & Elevations - Santa Monica Residence for Amy Sklar Design
Burnette Residence CAD and Sketchup Renderings Board - UCLA
Drafting for set of Upper Room, set in 1970s Nebraska - Denver Center for the Performing Arts 2021 production
Lighting Design and Elevations for Creative Office Suite - UCLA
Surface Materials Design and Elevations for Medical Office Suite - UCLA

Inspiration Photo
Product Design CAD drafting